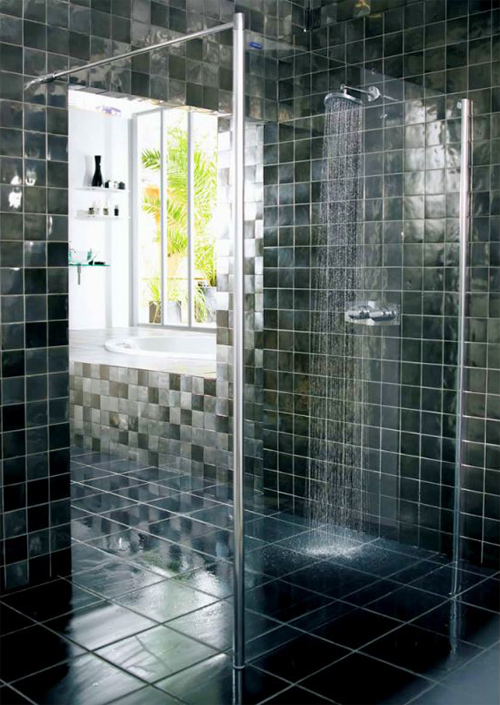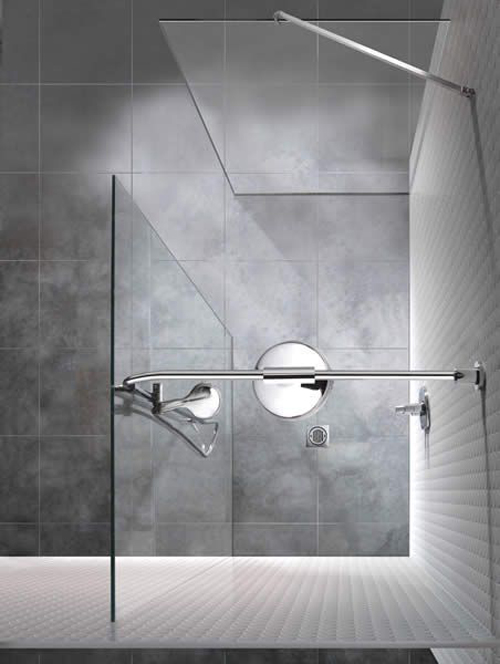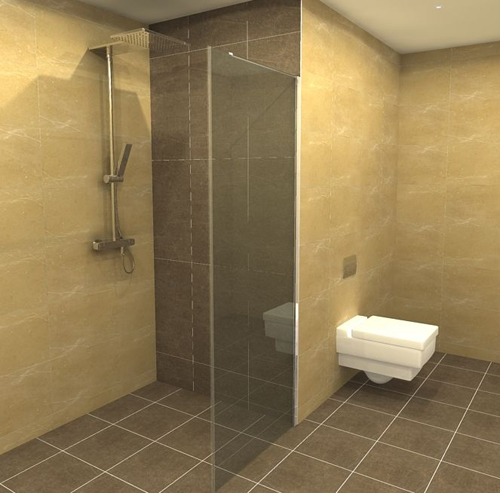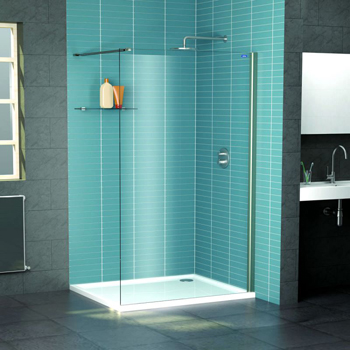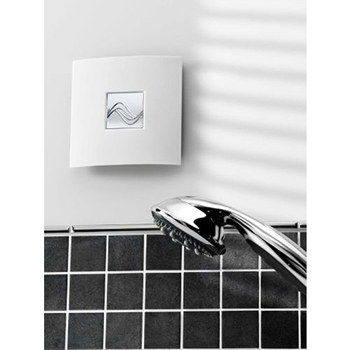Design ideas to inspire your cloakroom
When planning installation of a cloakroom, the main goal is to make the best use of a small space and create the illusion of the cloakroom being larger.
You can achieve this goal easily if you choose the perfect colour, room layout, specially designed cloakroom and compact bathroom-furniture.
Use Brighter Colour
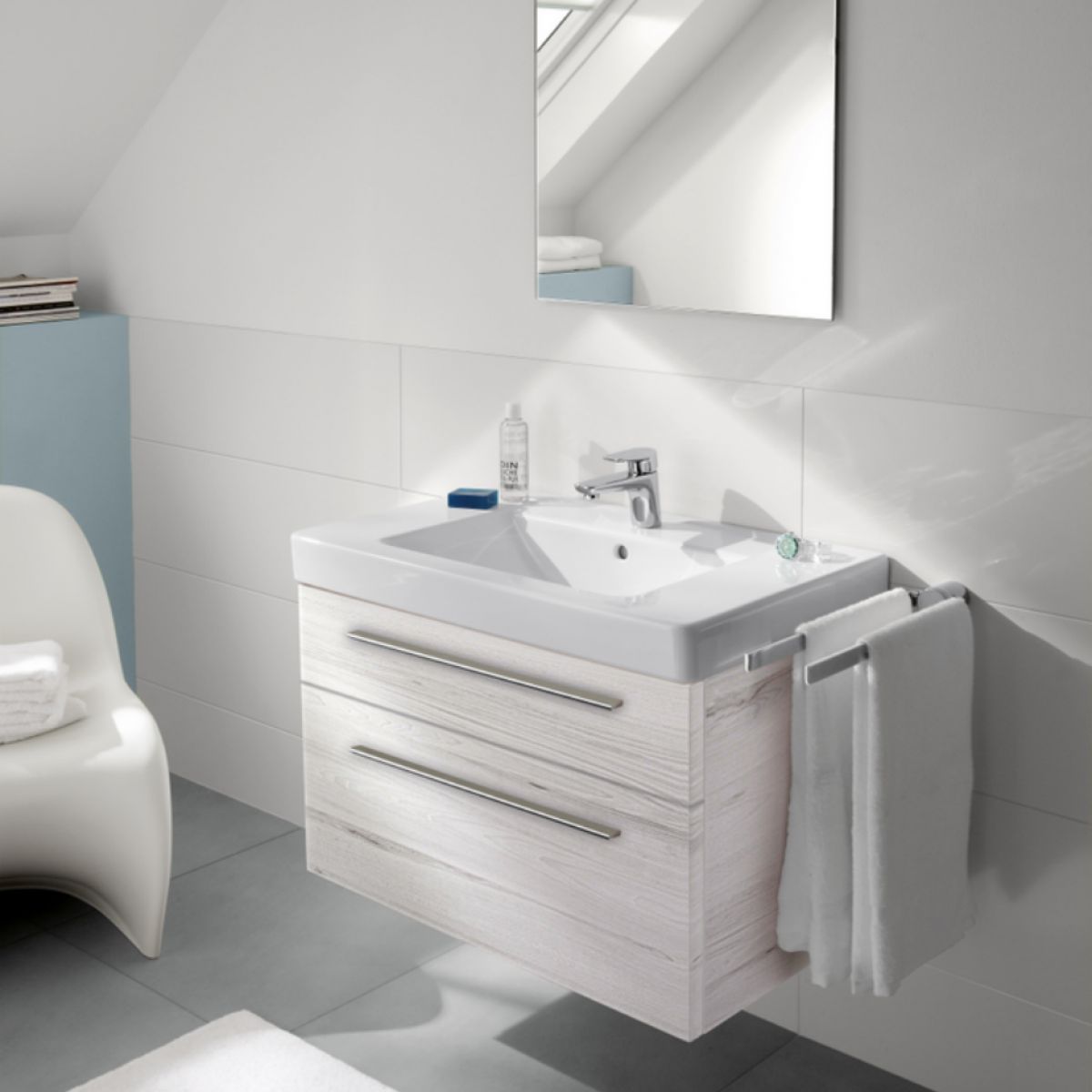
The above picture is the Villeroy & Boch SOHO 2 (Subway) Vanity Wash Basin Unit
Generally, light colours make a room look bigger and brighter.
Lighter, brighter coloured wall is more reflective and it can help to maximise the effect of the light available.
Vanity Unit and basin

The above picture is the Britton Compact aquaCUBE Wall Hung Unit & Basin
Choose a compact vanity unit for your slimline basin, it will provide you extra storage for a smaller space.
This would be perfect for you to hide spare toilet rolls, cleaning products and toiletries inside.
Keeps the outside clutter free!
A floating or wall hung vanity unit can make the illusion of space.
It opens up more of the visible floor space which creates the illusion of a larger surface area.
Or if you are looking for traditional style, this Roper Rhodes Hampton Cloakroom Unit creates a feeling of period classic with its hand-painted finishes.
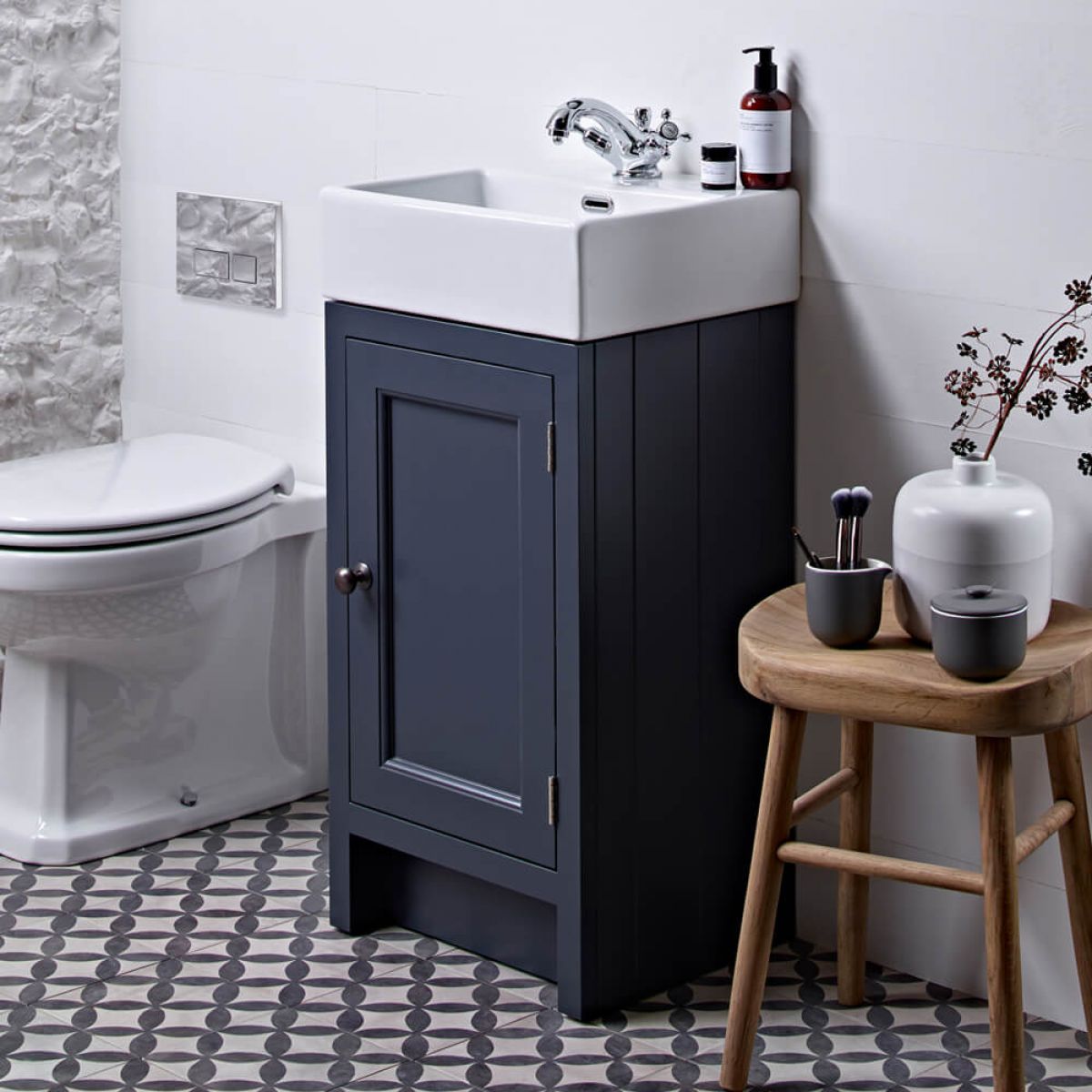
The above picture is the Roper Rhodes Hampton Cloakroom Unit
This Britton All in one Floorstanding Vanity & Basin provides the best efficient use of the space.
it holds loo roll and brush!

The above picture is the Britton ALLinONE Floorstanding Vanity & Basin
A well-placed mirror
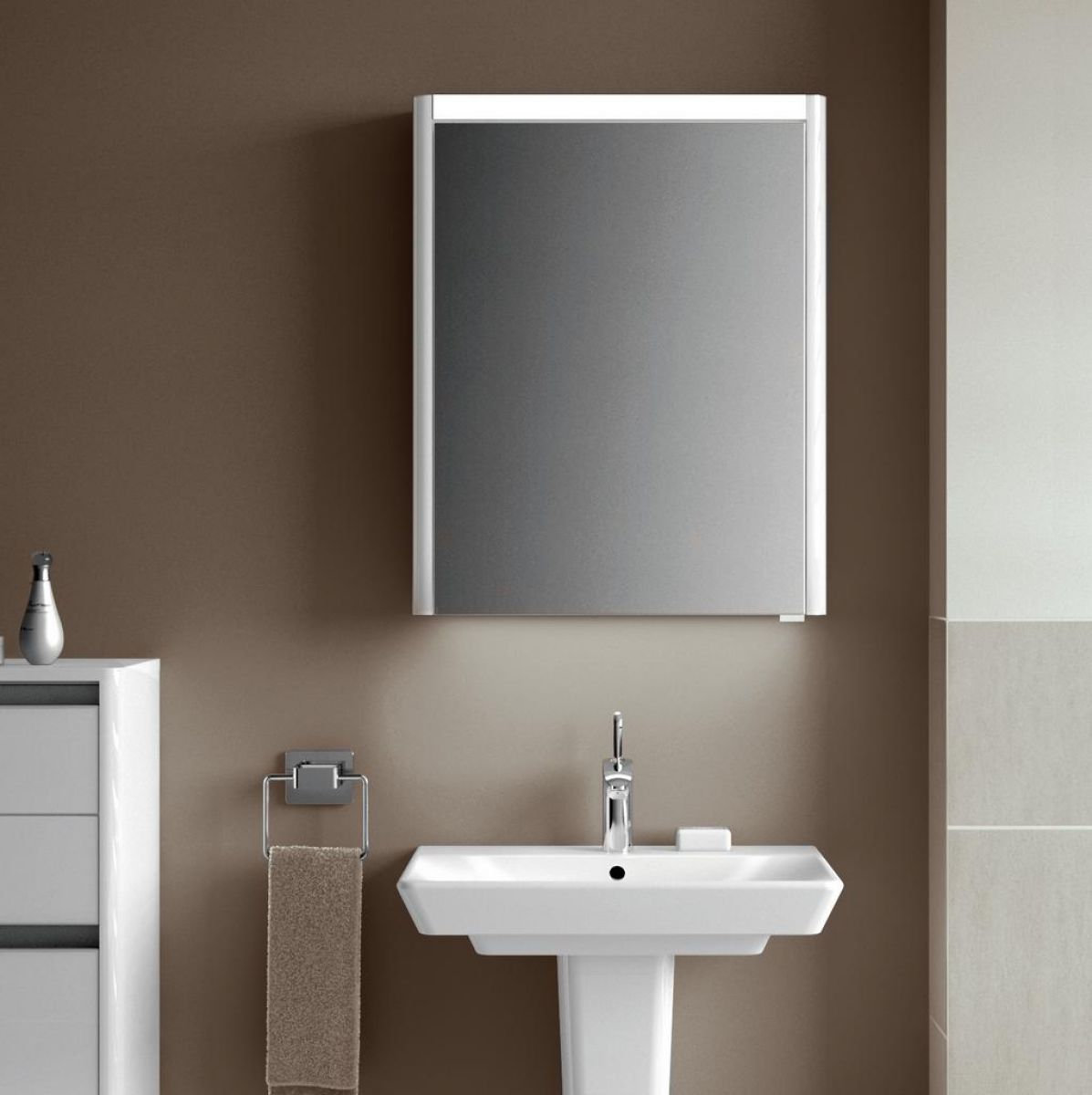
The above picture is the Vitra T4 Single Door Illuminated Mirror Cabinet
Use of a well-placed mirror can create the illusion of a greater bathroom space, reflecting the available light and giving the impression of further space at eye level.
Make sure you position it correctly, so you can use a focal point and angle to give the illusion of depth.
Mirrors will also reflect light to make a room brighter and bigger.
A stunning combination of light and glass, this Vitra T4 Single Door Illuminated Mirror Cabinet provides you extra lighting and also satisfy all your personal grooming needs.
Door positioning
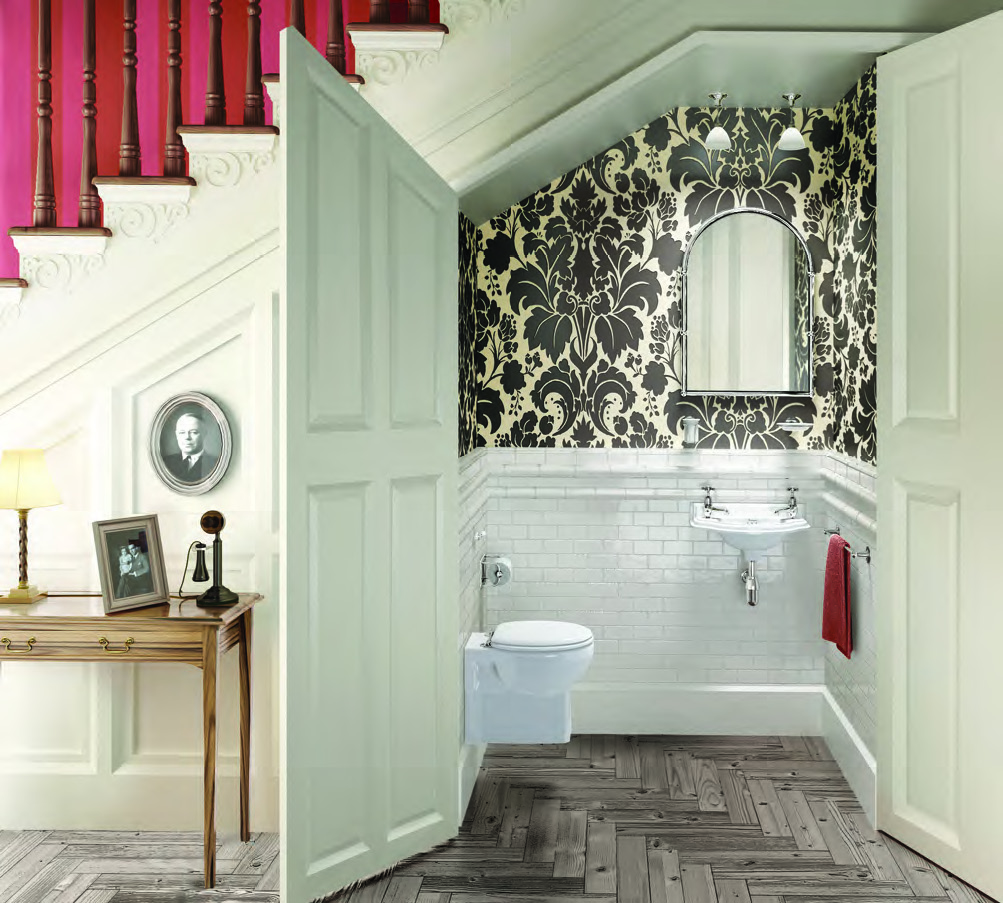
The above picture is the Burlington 500mm Wall Hung Toilet
If possible make sure your door opens outwards, or even choose sliding or folding door to create the least impact in the room.
These are sometimes called “pocket doors” and slide into the door frame and wall cavity area.
Opening the room up without worrying about hitting bathroom furniture or having to shuffle around the door into the room!
Extractor Fans
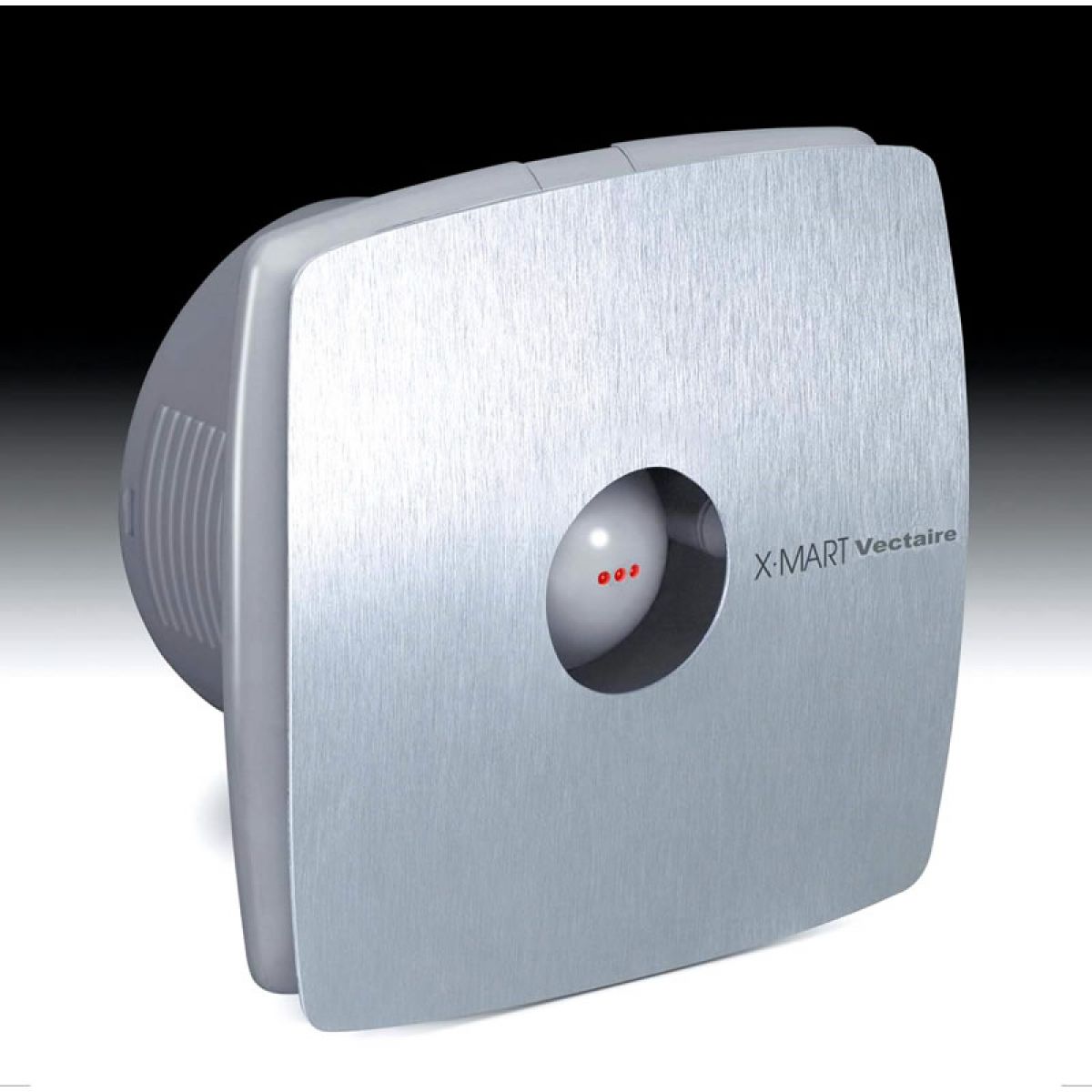
The above picture is the Vectaire X-Mart Advanced Deluxe Axial Fan (Overrun)
Generally, unless you’re lucky, there is no window in a cloakroom. Therefore a good ventilation is important here.
This Vectaire X-Mart Advanced Deluxe Axial Fan operates at a quiet 37 decibels and takes just 15 Watts to power.
The low noise, low energy fan is an efficient way of keeping bathrooms clear of excess moisture and odours.
