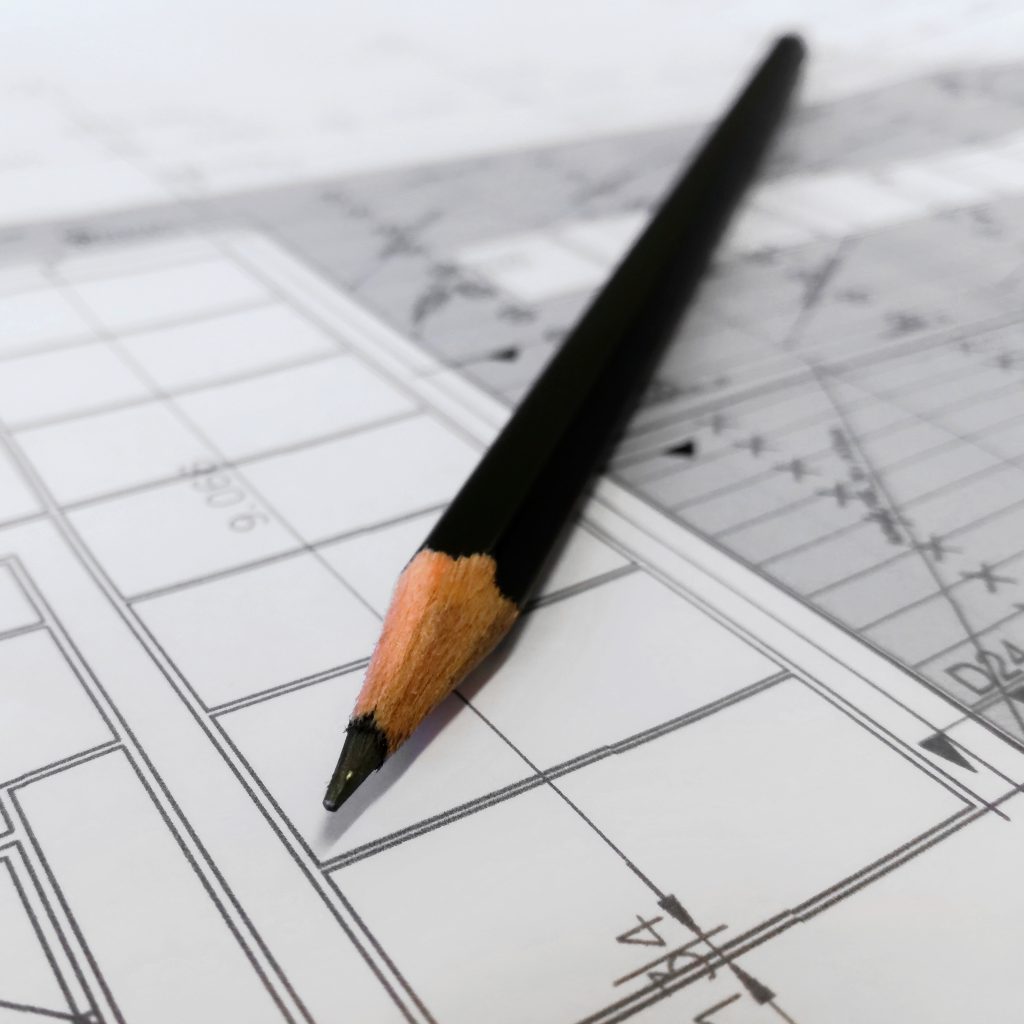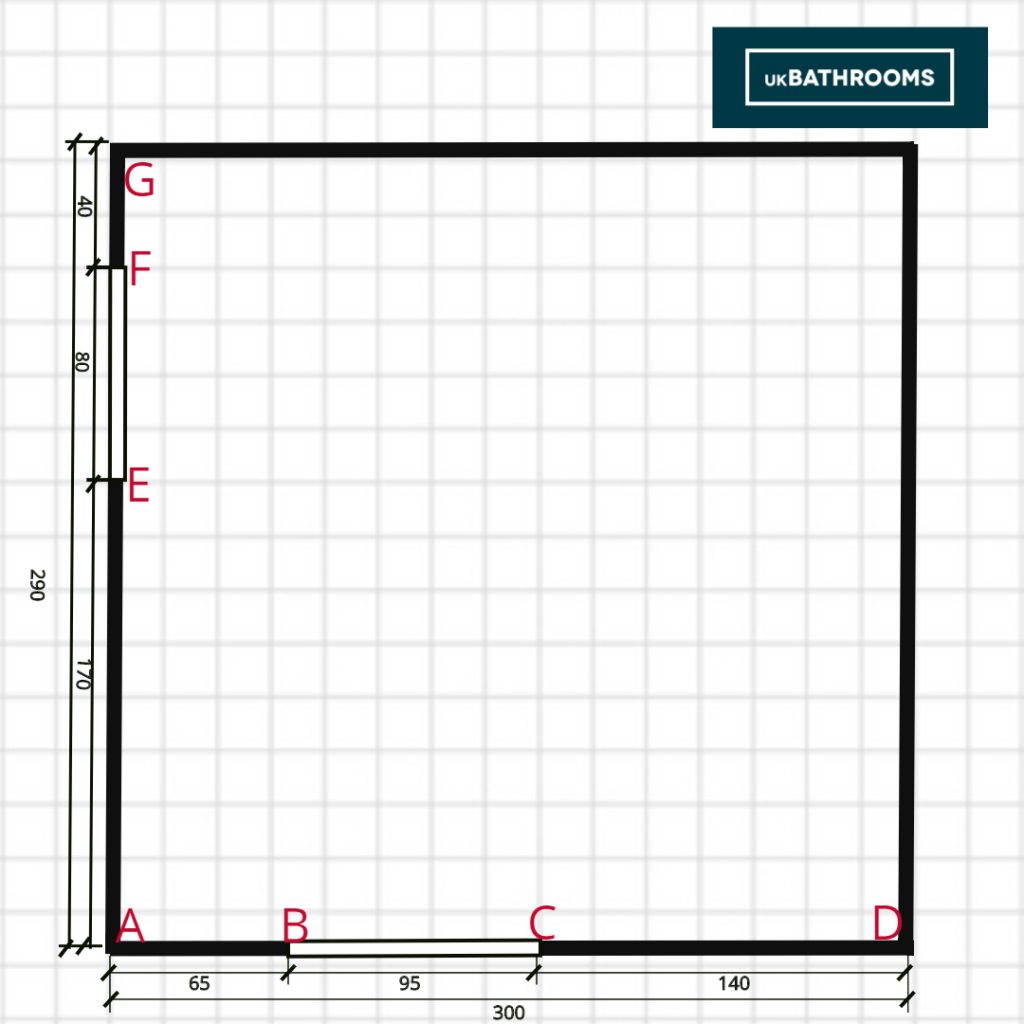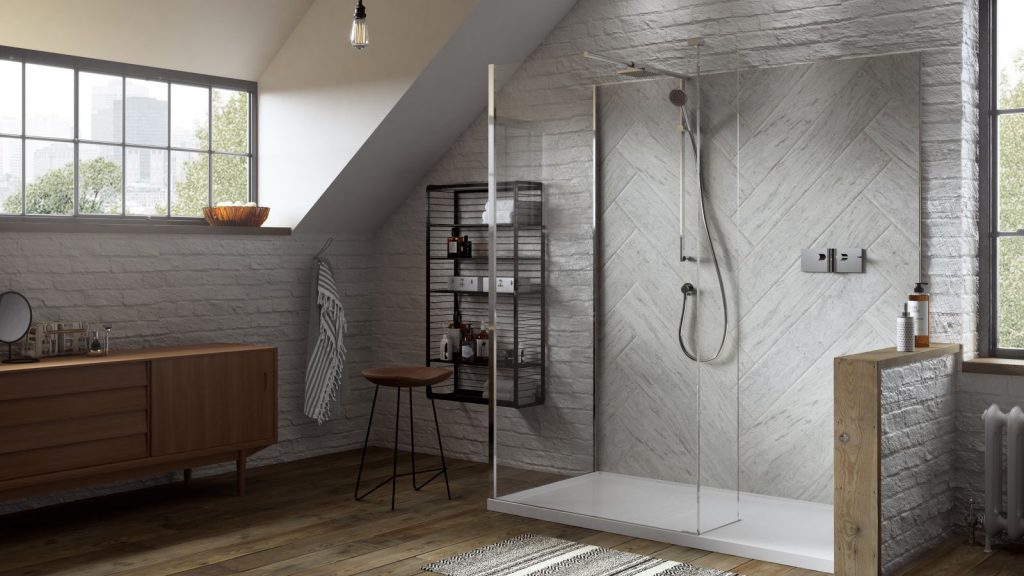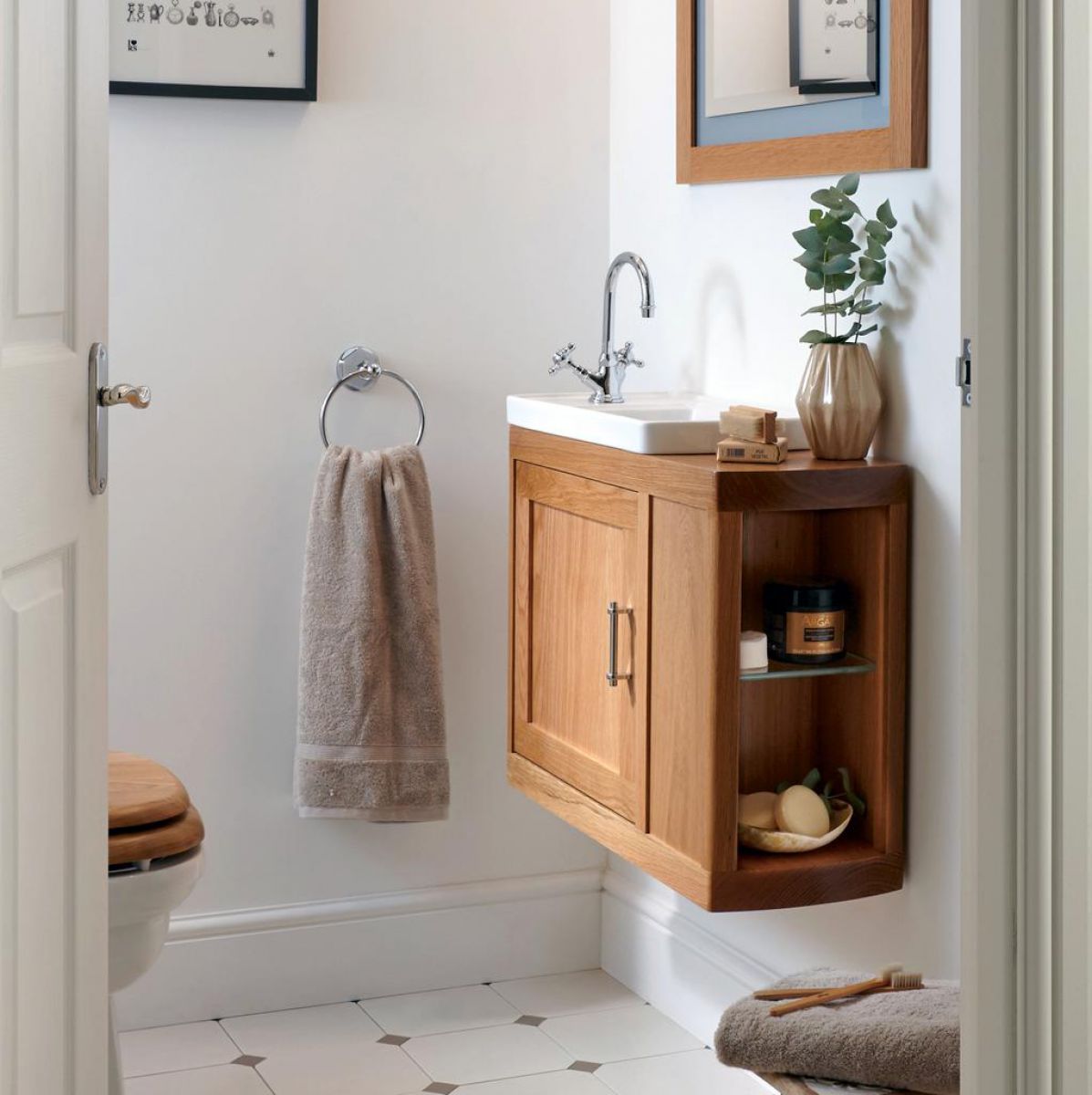Simple Bathroom measurement guide
Before you start to plan your dream bathroom, one of the most important things is to get the size of the room right! This is a simple bathroom measurement guide for you to measure your correct bathroom size.
Preparation
Prepare a piece of paper (if you have the graph paper is even better), a pen and most importantly a tape measure or a laser measuring tool.
Taking the Measurement
- Indicate where your door and window(s) are.
- Measure the door or window(s) from one outside edge of the trim to the other outside edge.
- Double check your measurements by measuring the entire wall length from wall to wall and comparing it to your individual measurements.
For example AB+BC+CD=AD or AE+EF+FG=AG
Things to consider
Ceiling Height
If you’re wishing to sneak a bathroom into that area under the stairs or fit one into loft area, you need to make sure you check the ceiling height.
You should be especially aware of the area that you are intending to place a shower enclosure! You will need to bear in mind that if your enclosure is going to sit on a tray your 2-meter enclosure might be a lot taller on your chosen tray. We do offer shorter models and slim trays, just get in touch with our sales team for advice! Furthermore, make sure the awkward space has been taken note of and marked up in the plan.
Door position
Remember to note whether your door goes inward or outward! This will be affecting your space planning process.
We will keep publishing more guides and tips to help you plan your dream bathroom! Stay tuned!



